It's a weird thing to share (even just parts of) your life with the internet. For a lot of reasons I was nervous to tell you guys the news about our move. I worried I would let you down or something (probably because a big part of me (the adventurous part) is a little let down that we're leaving). But, wow. Thank you from the heart of my heart for being so kind and generous and supportive about this decision we've made. You've lifted an enormous burden off my shoulders and have helped me focus on the "highs" that will come with this move.
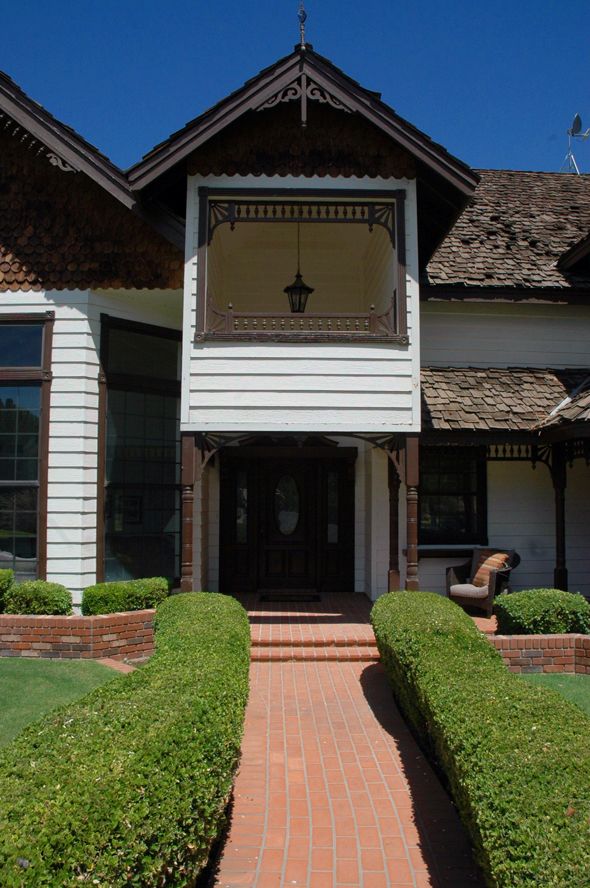
When we found out Michael got this new job, we thought we had until the end of the summer before his start date. We only recently found out that they need him to start much sooner, so July 1 it is! Suddenly an entire summer's worth of east coast-based work has to be crammed into just a few short weeks. It's going to get a little hairy over here, balancing all that with preparations for the move. I'm still planning to post every day as usual, but I hope you won't mind if I have to miss a day or two here and there.
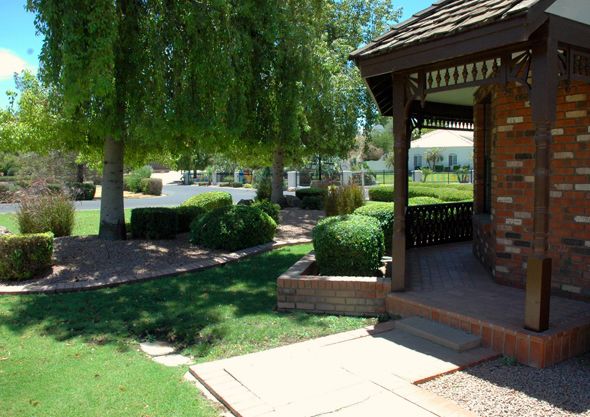
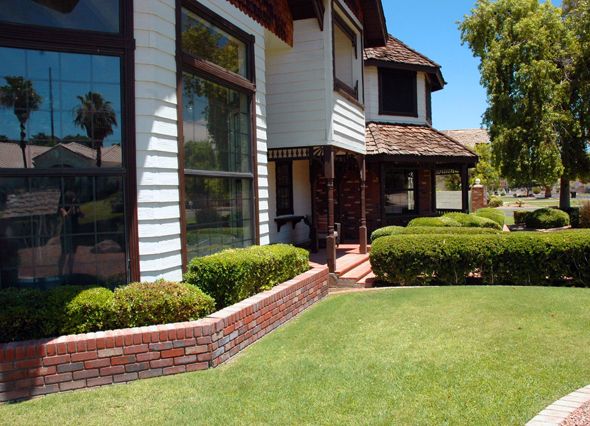
In the next couple weeks, while we're packing up our life here, I'd love to show you photos of the house in its "before" state and talk about my plans for renovating after we close. Michael and I have been calling it the Valley house, since it's situated in a pretty little valley of orange groves (and Phoenix is often called the Valley - especially by my parents, who live three hours north of Phoenix). We probably will just call it "home" from now on, but I thought it would be helpful for tagging purposes on the blog. :)
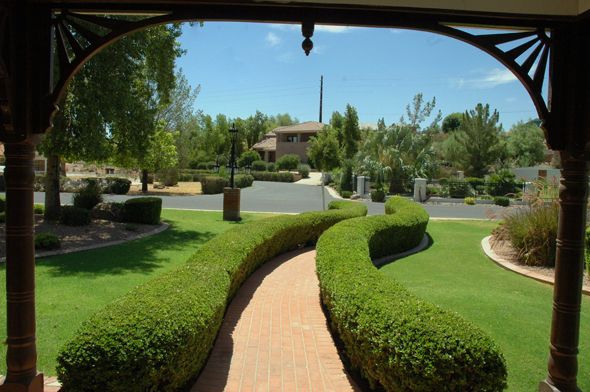
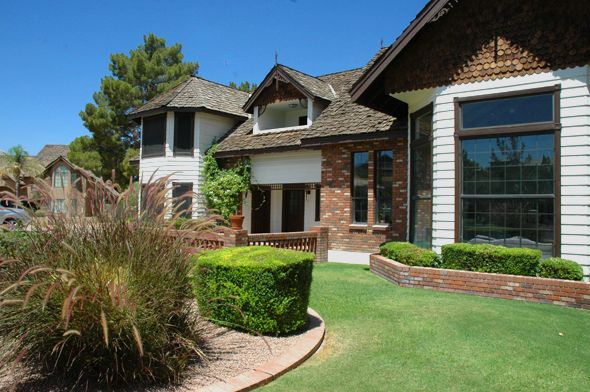
We were also looking at another house that was so beautiful, you guys. It was, like, perfection. But it was quite a bit more expensive than this house and it really didn't need too much work. And where's the fun in that? I love that we can put our stamp on this home and not feel too guilty about undoing what someone else already did (not to mention we'd be double paying for the renovations that way).
Also, we debated where to live in Phoenix a lot, but ultimately we decided one of the biggest reasons we are moving back home is to be near family (hello! never paying for a babysitter again!), so it made sense to live near family. I know some of you know where this house is, and I'd really love it if you didn't post about the location in the comments, just to help me to continue to feel comfortable about posting photos, etc. Thanks!
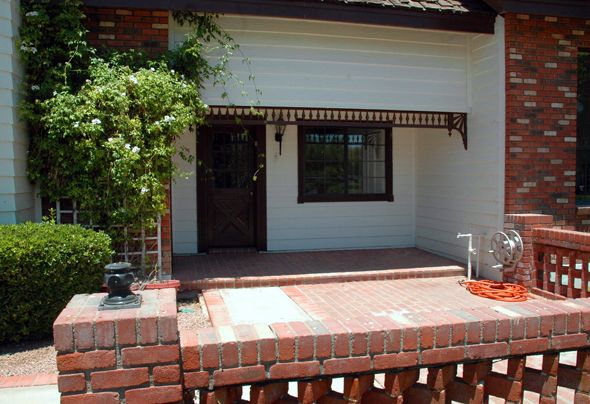
So, let's talk about the exterior of the house, which is a bit...tricky. Since the house is only thirty years old, I'm not having any internal struggles about removing some of the original gingerbread mouldings, etc.
The shake roof is getting some repair work done by the seller this week, but the inspector thinks the whole thing will need to be replaced in 5-7 years (which we took account of in our offer price). I think we'll do something other than shake when the time comes. The harsh AZ sun really does a number on those shingles!
But the shake stays for now anyway. I think I'll like it better when the house gets a paint job. I'm thinking a warm, creamy gray on the body of the house with a wash on the brick face in the same color. Dark charcoal or black on the trim.
All of the gingerbread and those scepter-like finials (?!) will be removed. I actually love the look of this short fence on the porch (just needs new paint), but I want to frame out the turned posts and take off some of the faux balcony situation above the front door.
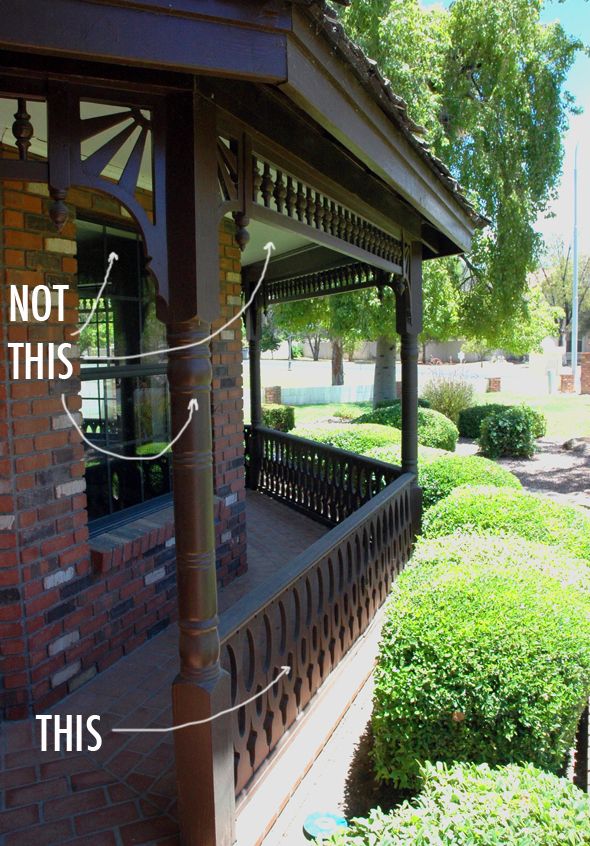
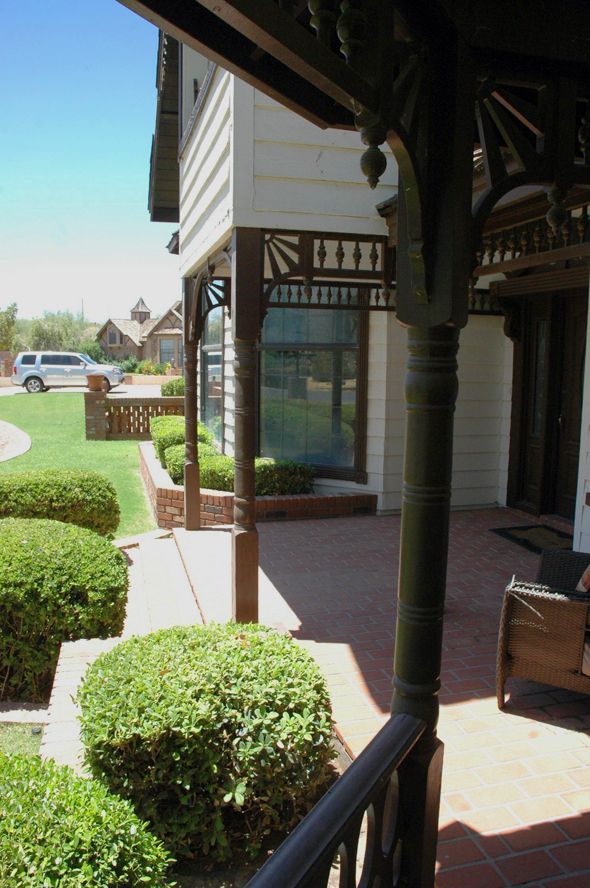
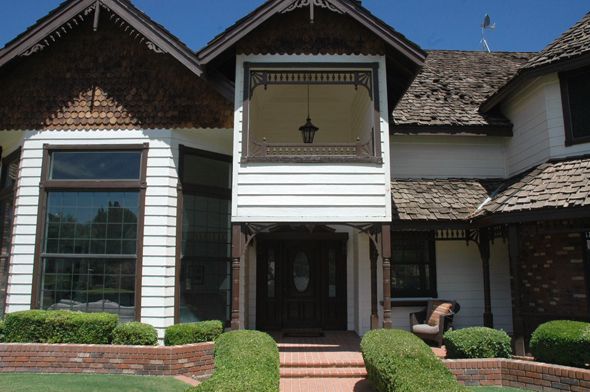
Speaking of the front door, I seriously dig the crazy big, weird overhang moulding. The oval leaded glass needs to go, stat, and I'd love it if we could do taller double doors. While I love the look of solid doors, but the light from the current glass panes is nice on the inside. Need to figure that one out a little more.
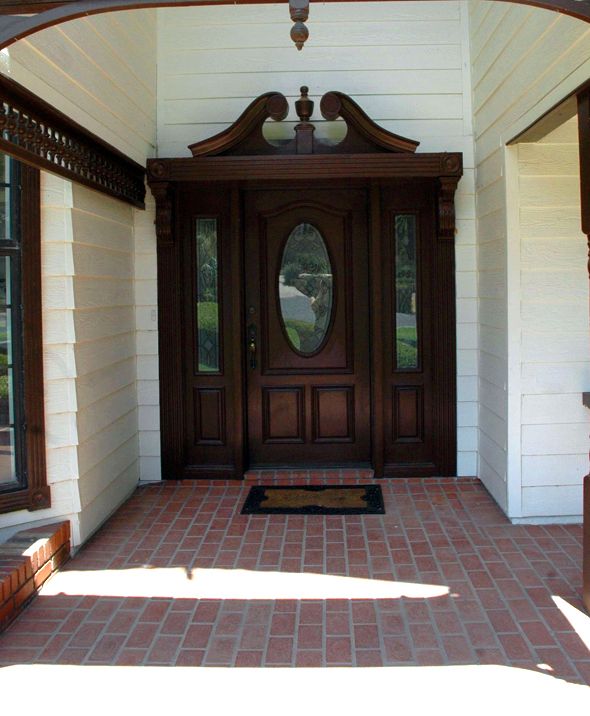
Also, the landscaping is getting my side eye. I know the previous owner put a lot of money and thought into it, but it's not at all my style. I would love to eventually rip it all out and level it for a flat lawn for the kids to run around on with neighborhood friends (of which there are a-plenty! yay!).
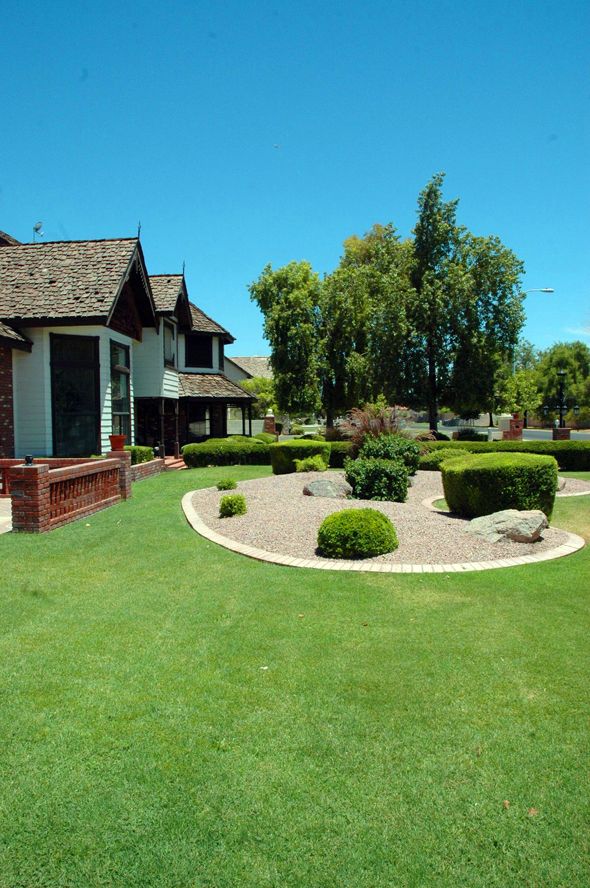
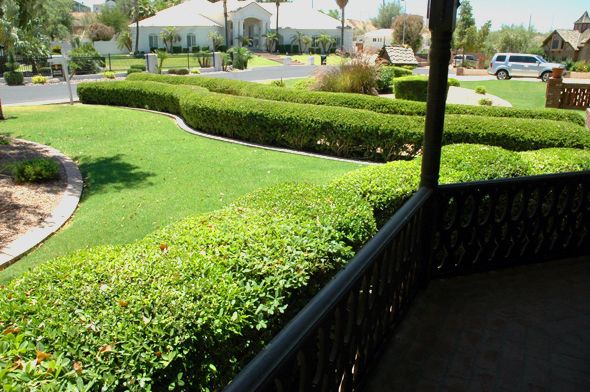
Also. There's a wishing well. No words there. Other than maybe "scorpion lair"?

Obviously (and this goes for all my plans for the house) we're going to take our time with the big decisions/projects. I usually do approach the expensive undertakings in two phases (phase 1 usually involves painting it to make it livable and phase 2 is a little more invasive. There's going to be a but more of the phase 2 happening in this house from the get go, but as always, there will be plenty of the "make it work" phase 1 mentality.) It doesn't hurt to plan and dream in the meantime, right?
So now, what would you do with this exterior?
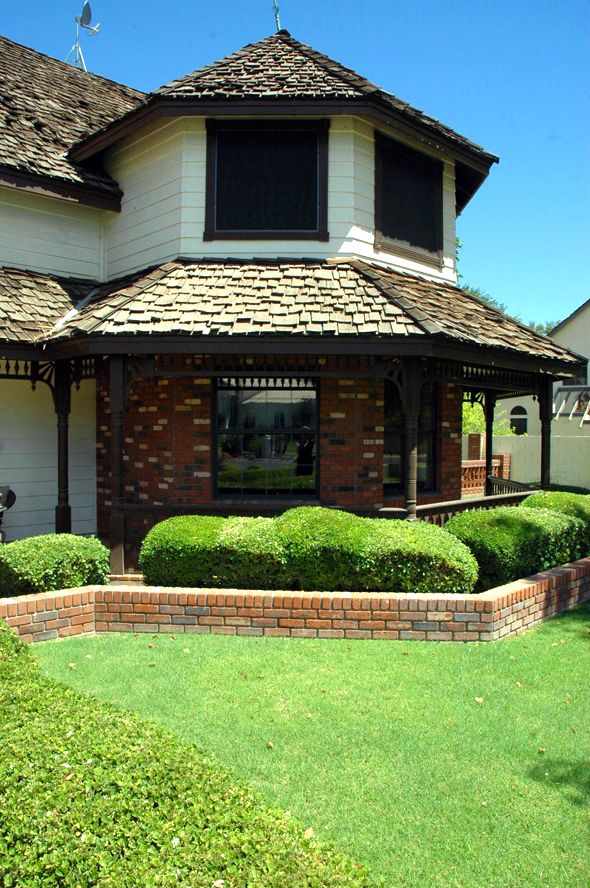
0 comments:
Post a Comment